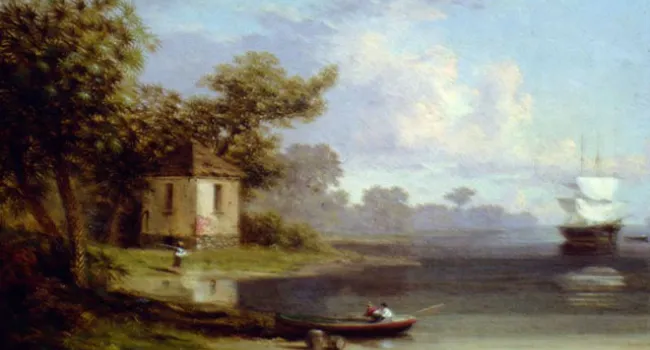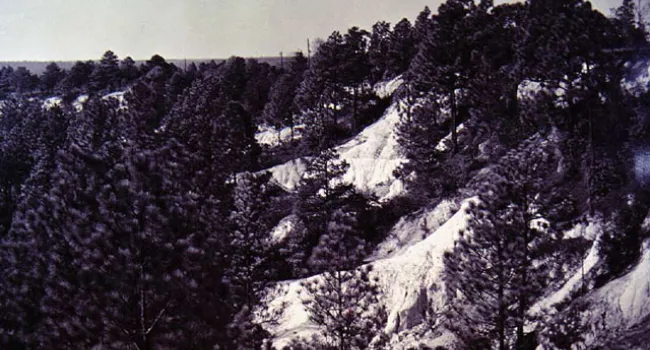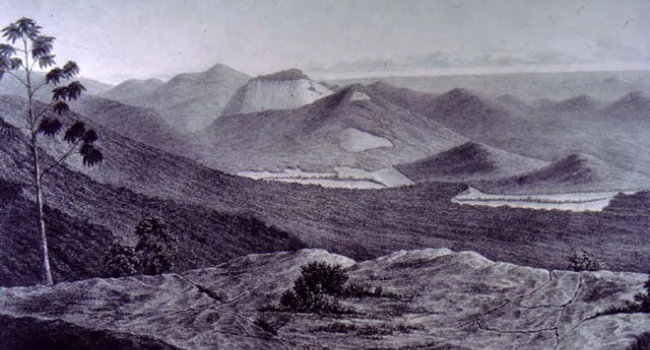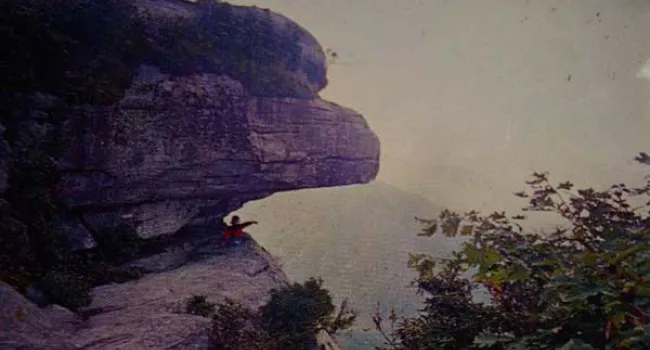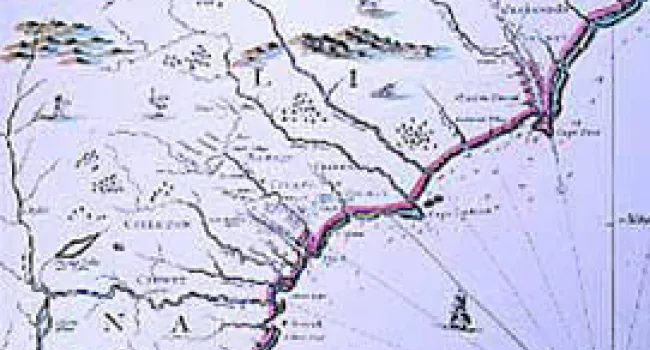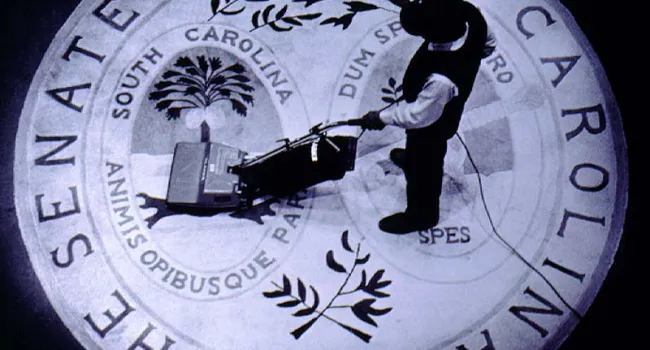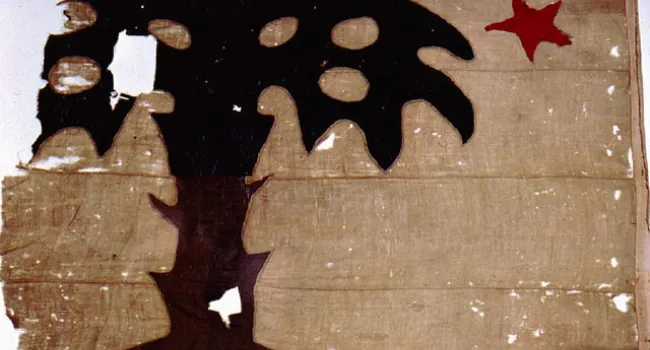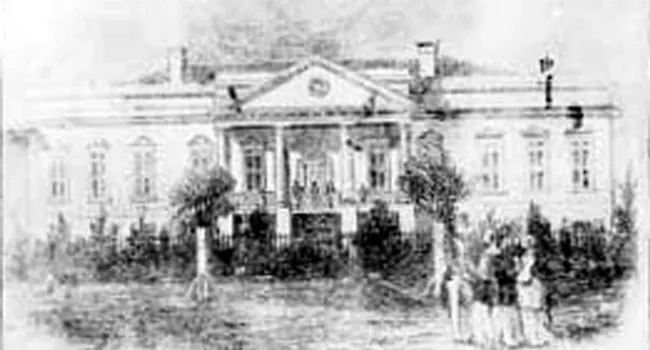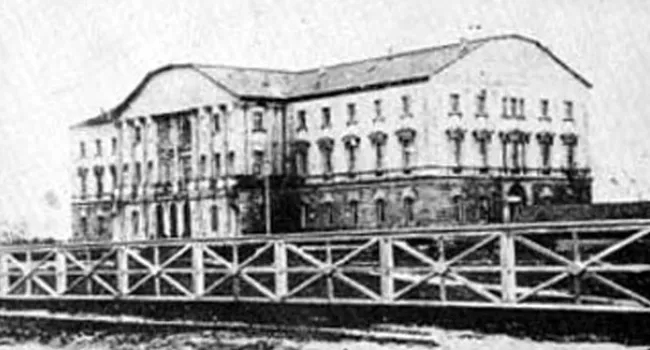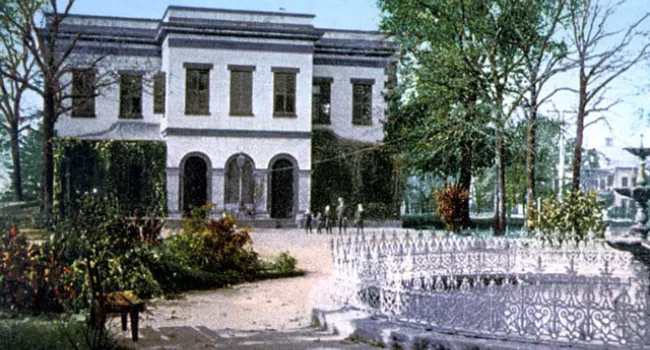
Aerial photo of the South Carolina State House in 1976. In 1900, the legislature decided to add the porticoes and tower of 1854 architect John R. Niersee's original plan. A commission appointed Frank E. Milburn of Charlotte as architect. He changed the tower to a dome, completing his plans in 1902. Although the commission accepted the plans, a political argument led to the appointment of a new commission. This new commission appointed Mr. C.C. Wilson of Columbia as architect. He made the improvements, completing the work in 1907. Thus, the work begun in 1851 was finished 56 years later, and cost the state approximately $3,000,000. The beautifully symmetrical building stands today in the center of lovely grounds. Surrounding buildings contain the offices necessary to run the state government. There are many more offices and workers than the General Assembly could possibly have envisioned when they made provisions for a State House in the legislation of 1786, which established the capitol. Photo by Bill Scroggins, July 8, 1976.
Courtesy of "The State" newspaper.


