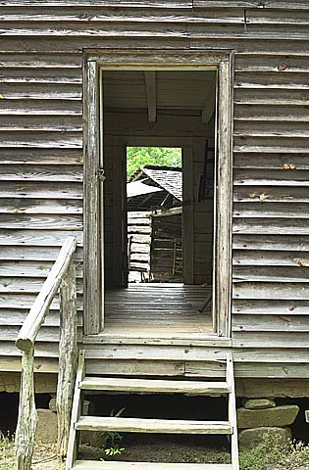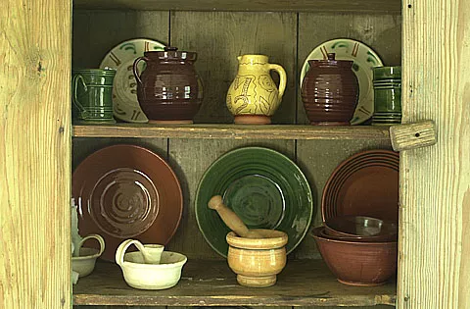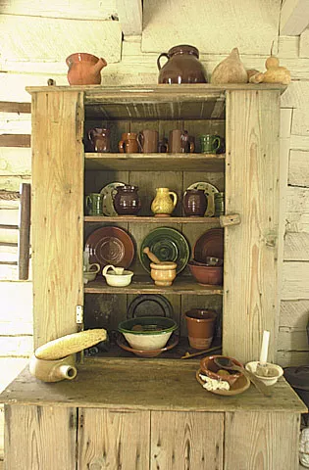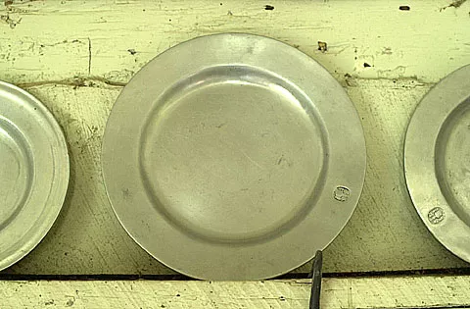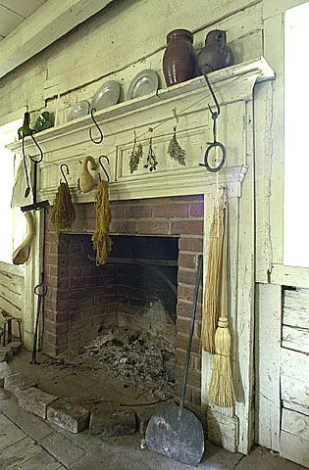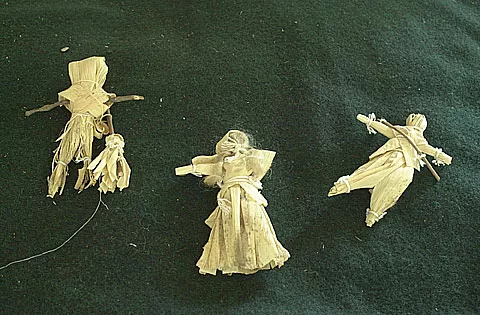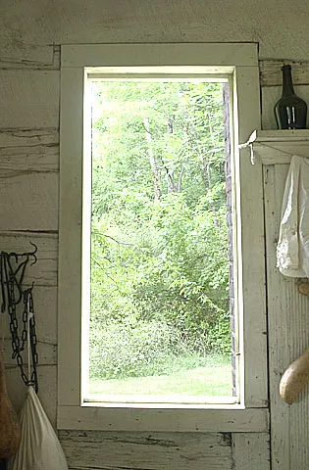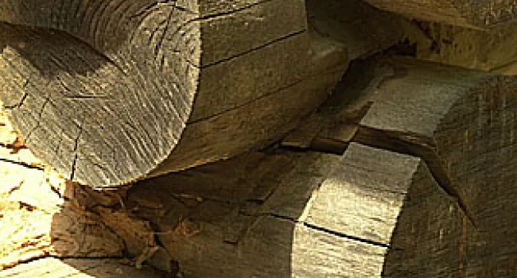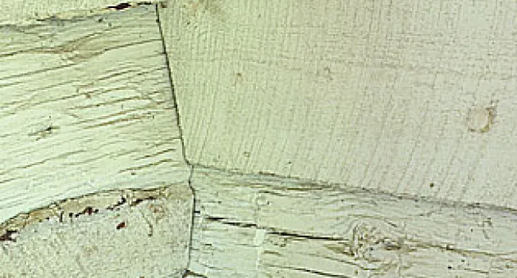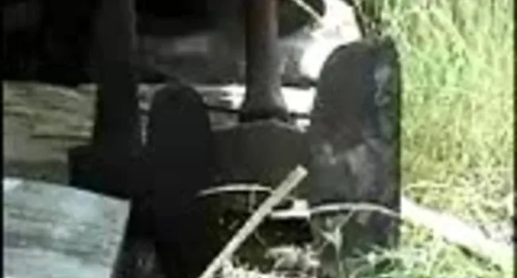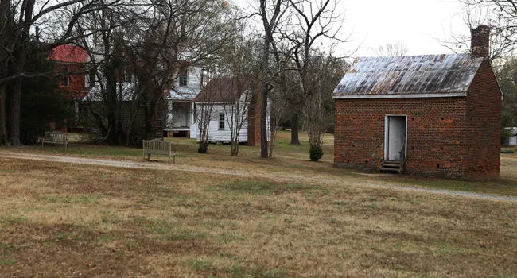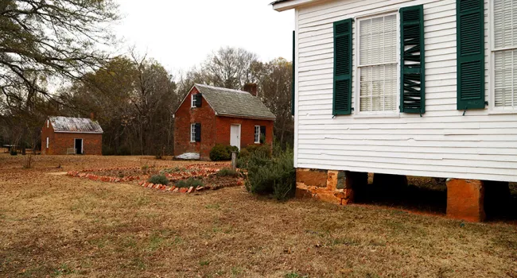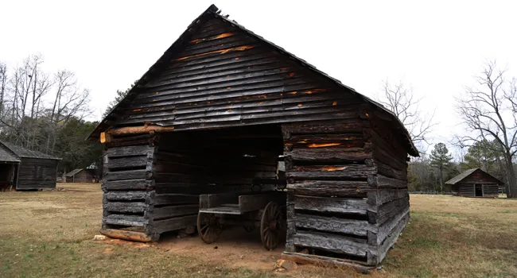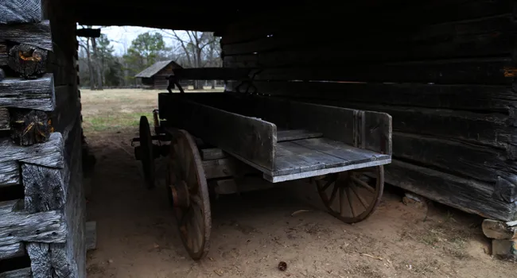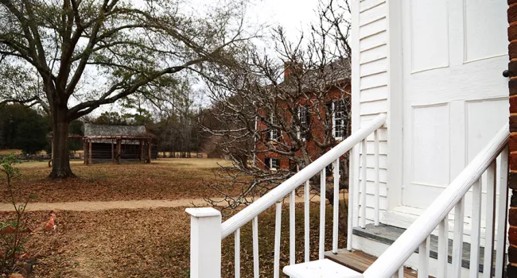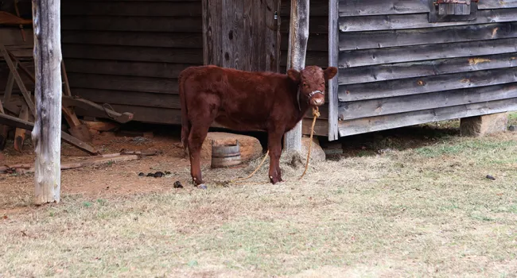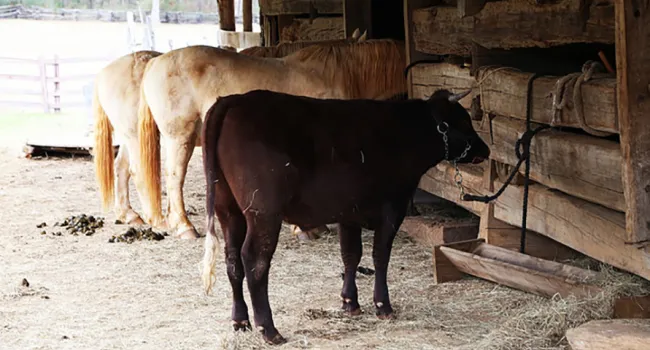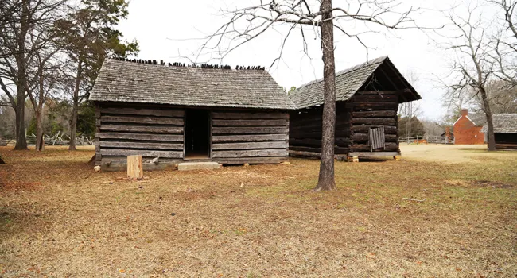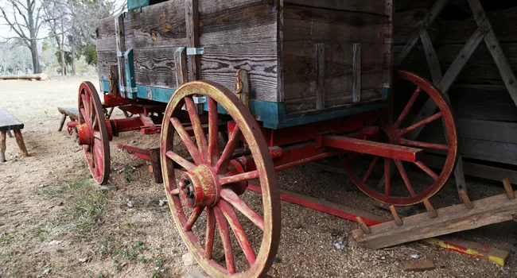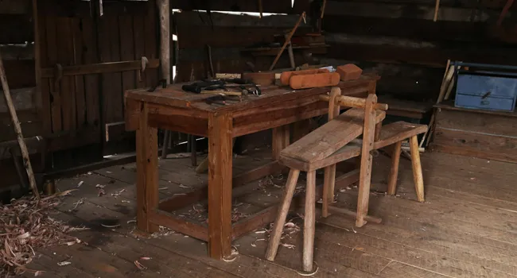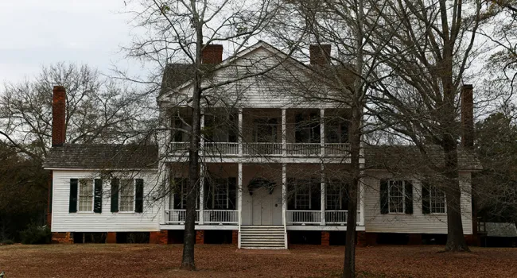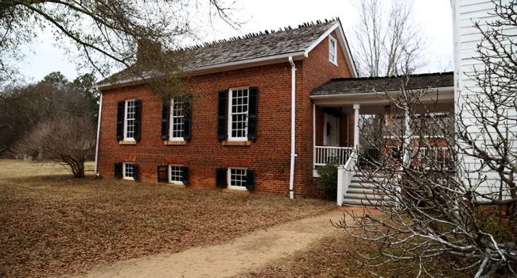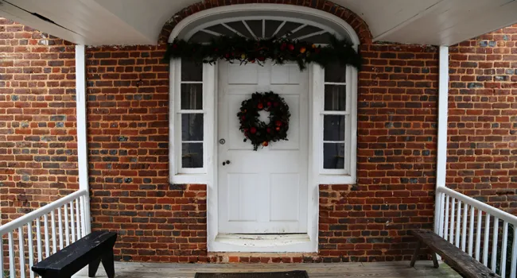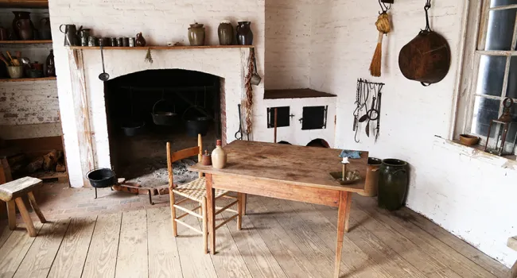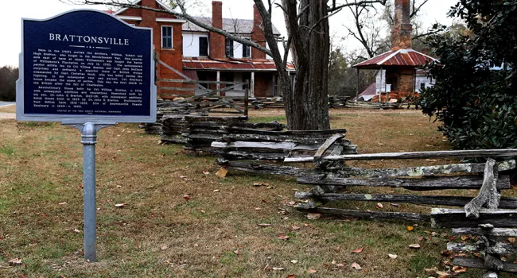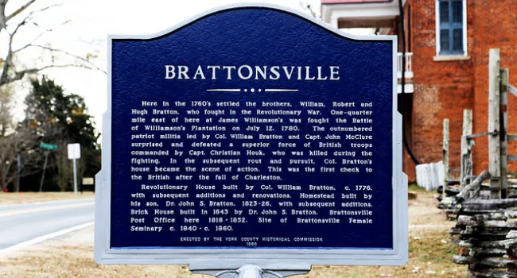The McConnell Log Cabin was moved here in 1983 from its original site on the McConnell Plantation three miles west of Brattonsville. It is typical of a later Scots-Irish dwelling that would have been a more permanent replacement for the hastily-built Backwoods Cabin. Constructed of pine by Reuben McConnell, the exterior of the cabin features weatherboard siding over hewn logs. Siding would have been a major improvement in building technique for the time as well as being a step up socially for the owner when compared aesthetically to the rough exterior of a log cabin. It also added a feeling of permanence to the structure. The hewn logs are fitted together using half-dovetailed notching rather than the V-notching seen on the Backwoods Cabin. Half-dovetail notching allowed the logs to be fitted more closely.
Inside: Typical of Scots-Irish tradition, the front door opens into a single large room which was called a “Clan Hall” in Scotland and “Great Hall” in both Ireland and Scotland. The large spacious hall was the main room of the home and the entire family lived, ate, and slept there. Traditionally, the Scots-Irish family or clan was very close and tight-knit, and highly supportive of individual family members. Those traits were brought to America by Scots-Irish settlers. To the Scots-Irish, the interests of the family rather than the individual came first. These traditions, including the large entry hall, can still be found today in the homes of many Scots-Irish descendants.
